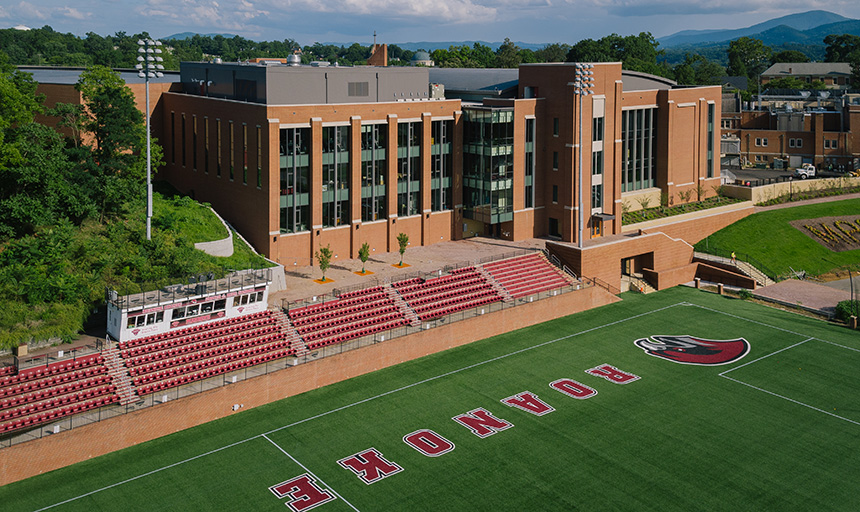New Academic & Athletic spaces in Cregger Center
August 25, 2016

Finishing touches are being put on the Cregger Center and the building is already in use by those on campus. The College hosted local media in the amazing new facility recently. Some of the quotes heard from members of the media included:
"Wow!"
"It looks like you've done a great job in combining academics and athletics into one facility."
"This looks like a Division One facility."
And "The Cregger Center is a game changer!"
Members of the media are correct that the building is a game changer for Roanoke students. Links to many of those stories can be found on the media coverage page.
The Cregger Center is named in honor of Morris Cregger '64, chair of Roanoke's Board of Trustees and a member of Roanoke's Athletic Hall of Fame. Cregger was a four-sport letterman who grew up in the Roanoke Valley and is now CEO of a Columbia, S.C.-based plumbing supply company.
Cregger Center stats:
- 155,000 square foot facility with five floors features:
- A performance gymnasium
- Kerr-Cregger Field House with 200-meter indoor track
- Athletic Training Clinic
- Belk Fitness Center
- Health and Human Performance lab
- Two HHP classrooms
- HHP faculty offices
- Athletic Department offices
- 10 team locker rooms. 2 visiting team locker rooms
- 2,500 - Arena seating capacity. 1,723 for athletic events with standing room for several hundred additional spectators.
- 5,000 - Event seating capacity inside field house.
- Cregger Center will be the home of the Health and Human Performance department. More than 200 students major in Health and Exercise Science, Sports Management, Health and Physical Education and Athletic Training.
- Luther Plaza - Outdoor space at Cregger Center entrance on High Street. A statue of Martin Luther will be placed there in the coming months.
- The Cregger Center exterior was carefully integrated with Kerr Stadium for a seamless effect between the two facilities.
- A new athletic quad is now under construction to better connect Colket, Cregger, Bast and the residence halls around the fields.
Other upgrades to campus include a new studio for WRKE 100.3 FM. The studio was relocated to the main floor of the Colket Center, right at the front entrance. The new location provides more visibility for WRKE and a better space for hands-on training for students with an interest in news, sports, music and programming.
Also in Colket, the Garrett meeting room has been renovated to serve as the new Garrett Student Media Lounge. The upgraded room now has several Apple computers complete with Adobe Creative Cloud. The new facility is meant to give students a multipurpose space for small gatherings and interaction and also allow the Brackety Ack, as well as graphic designers and film editors to do their creative work.
At the intersection of Thompson Memorial Drive and Peery Drive, a new John's Bridge is under construction, as well as a new parking lot near the Cregger Center.
The History department has a new classroom in the Bank building -- provided by a generous gift from Michael Rhodin and Ingrid Klove in honor of their daughter Oliva Rhodin '15. The family made this classroom gift to celebrate the dedication of faculty and staff and the relationships they form with Roanoke students to help them thrive.
The Admissions Office is also getting an upgrade. Roselawn was built in 1916 and it seems fitting for it to be updated on its 100th birthday. The new décor offers a warm welcome to visiting students and their families. Like the rest of the College, Roselawn has retained its historic value and history while offering a contemporary, state of the art aspect.
"One of the most commented on touches is the Roanoke College seal set in the floor of the entry," Dr. Brenda Poggendorf says. "It sets a tone about the College and the spirit and pride in which we gather."
It's going to be a great year!
What's New in 2016

A student goes for the hoop in the new Cregger Center.

Dr. Matt Rearick is interviewed by Fox News WFXR in Roanoke about the new HHP lab in Cregger Center.

Beautiful views from throughout the Cregger Center!

The Cregger Center gym will be used for basketball and volleyball games as well as campus gatherings and events.

The Kerr Cregger Field House holds Roanoke's first indoor track.

The beautiful Cregger Center gym.

Athletic Director Scott Allison in his new office in the Cregger Center.

New Athletic Quad under construction.

WRKE 100.3 FM or WRKE.org. Tune in!

New WRKE studio in Colket Center.

Students working in Garrett Student Media Lounge in the Colket Center.

Garrett Student Media Lounge decoration

Students check out the new computers in the Garrett Student Media Lounge.

The new Olivia Rhodin '15 classroom is located in the Bank Building.