Inside the Cregger Center construction
August 11, 2015
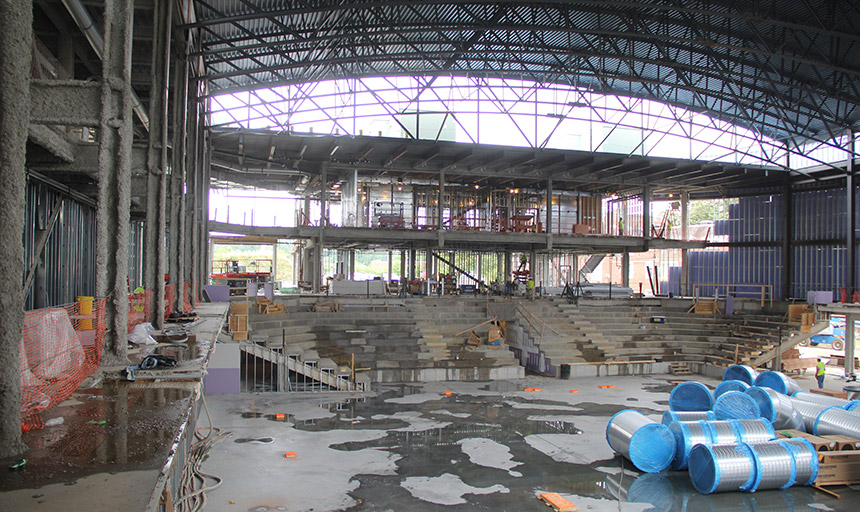
Construction of the 155,000-square-foot Cregger Center is progressing, with an August 2016 completion goal. See how the future athletic and academic complex is taking shape.
Cregger Center Views
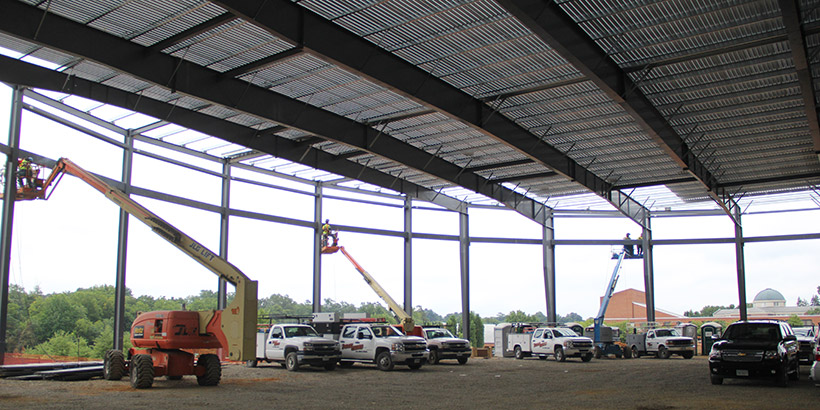
The frames are up for the field house, home of the 200-meter indoor track.
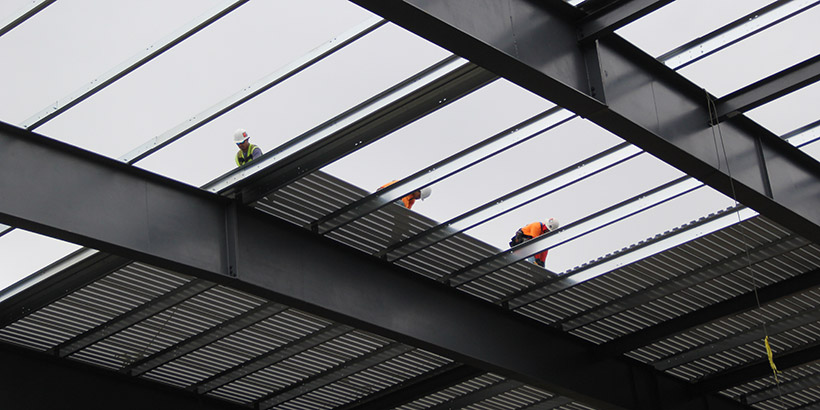
Crews install the roofing on the field house.
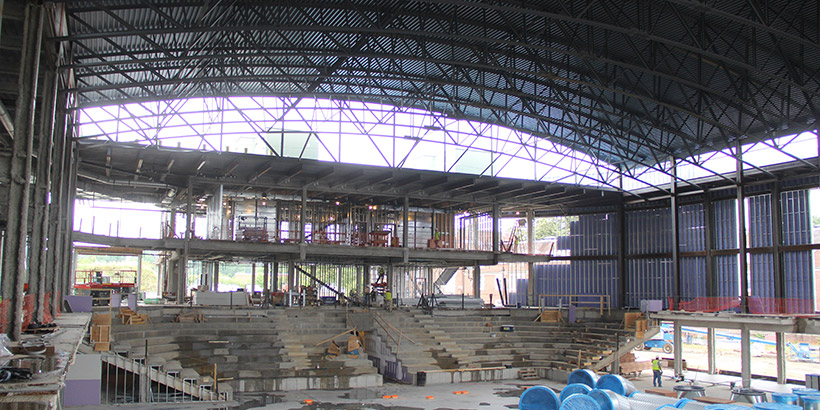
The new gymnasium will seat approximately 2,500 people and house many kinds of events, from sports to lectures.
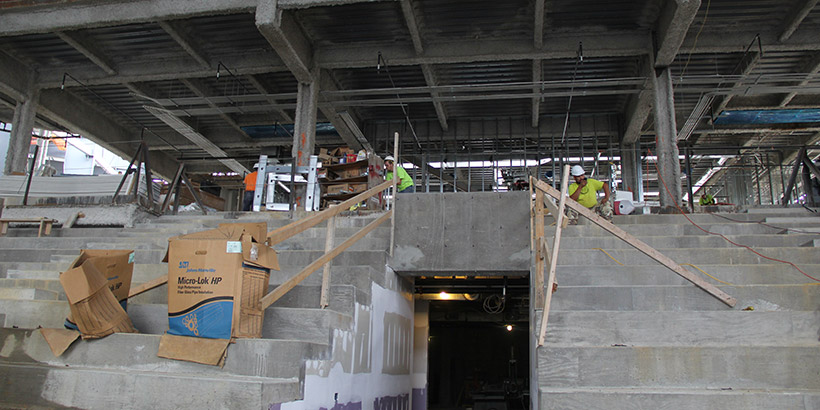
Athletes will enter the gym from this entrance, which connects with the hallway to the locker rooms.
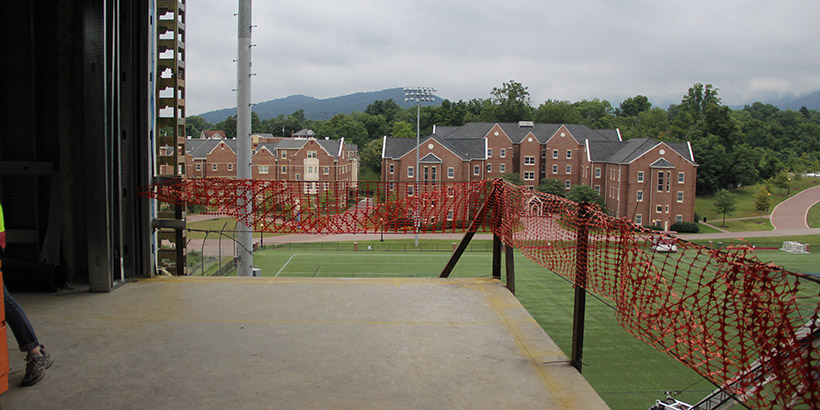
Fans can watch the Kerr Stadium sports action at this designated overlook area, which will be enclosed in clear glass.
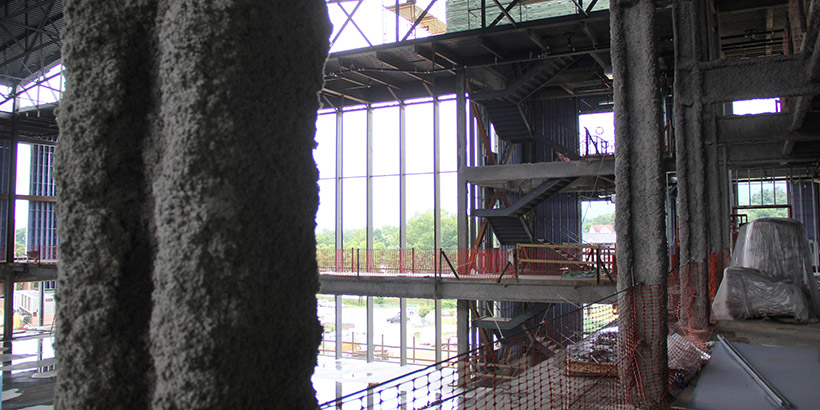
Stairs lead to all four levels of the building.
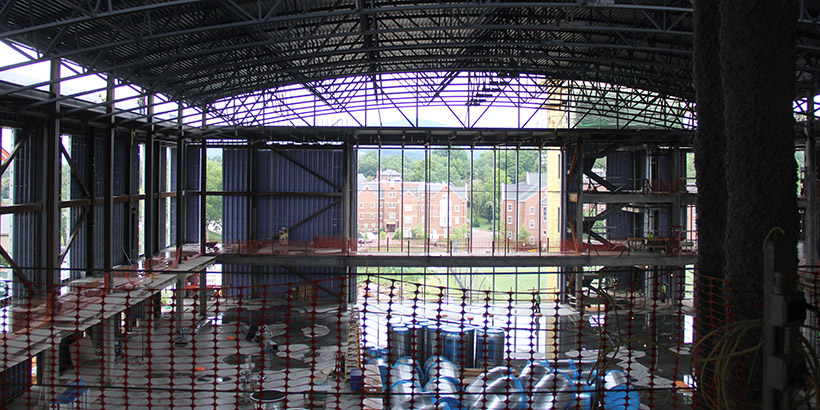
Here's a unique view of the gymnasium from a top level area of the Cregger Center, called the President's Box. The President's Box, which will be enclosed in glass, will house special events and classes.
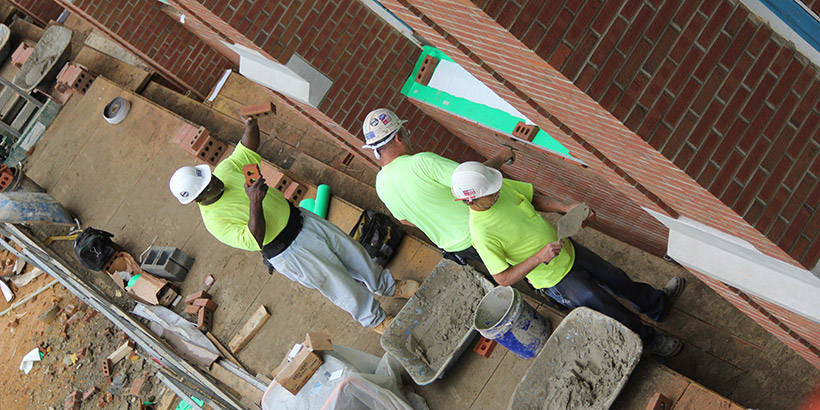
Crews lay bricks on the side of the Cregger Center, facing Kerr Stadium.
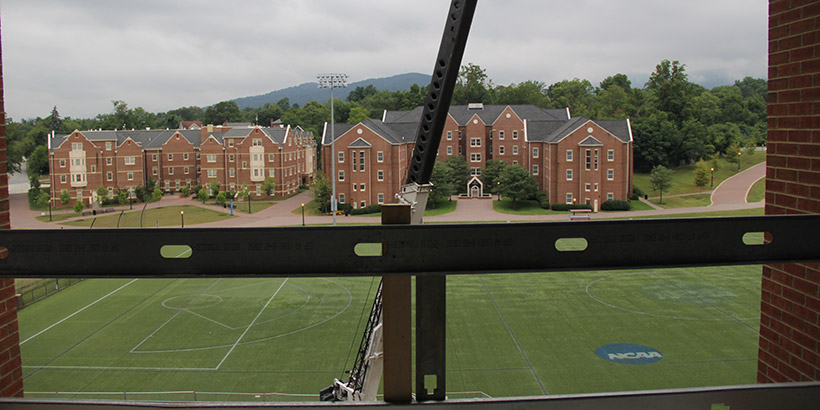
Some athletic offices include this view of Kerr Stadium.
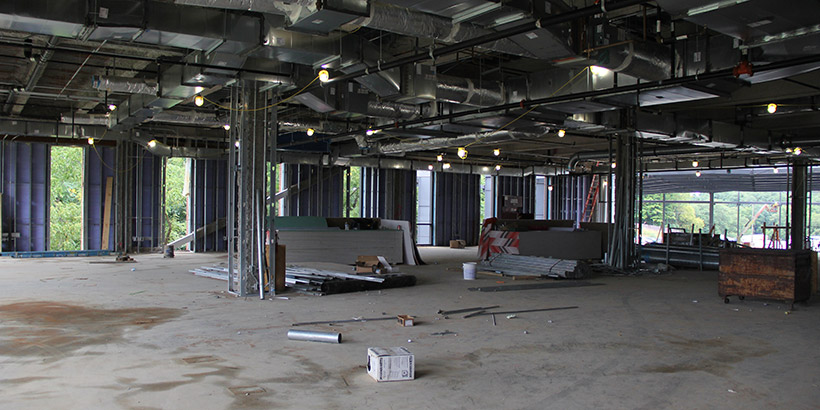
The future fitness center will be housed on the center's top level.
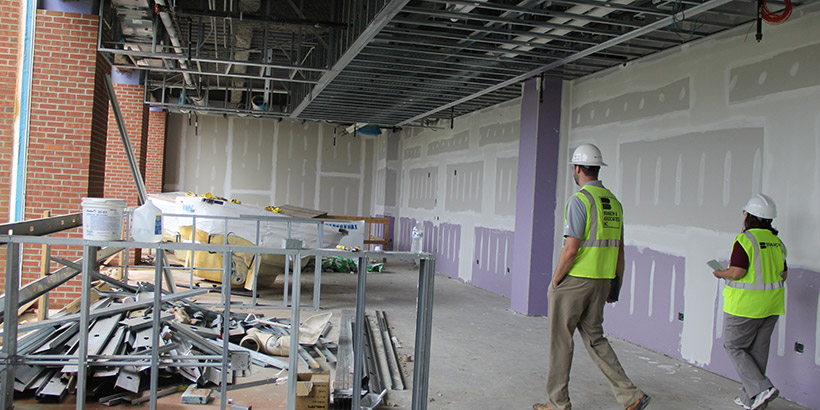
The center will house a new athletic training facility, complete with several hot and cold pools for athletes.
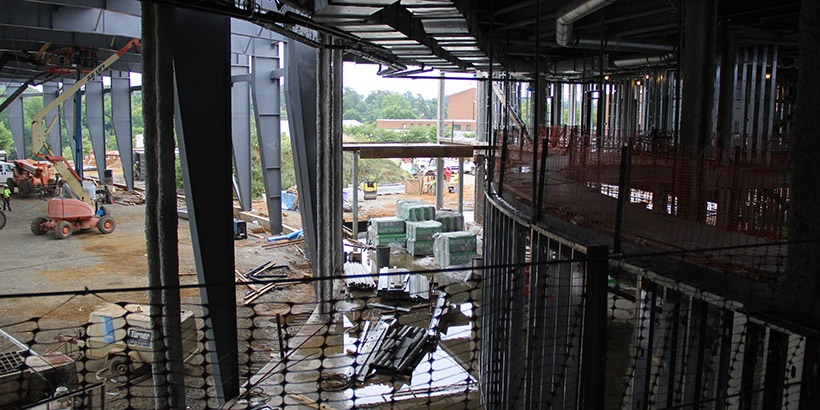
Crews are crafting the front entranceway to the Cregger Center from High Street.