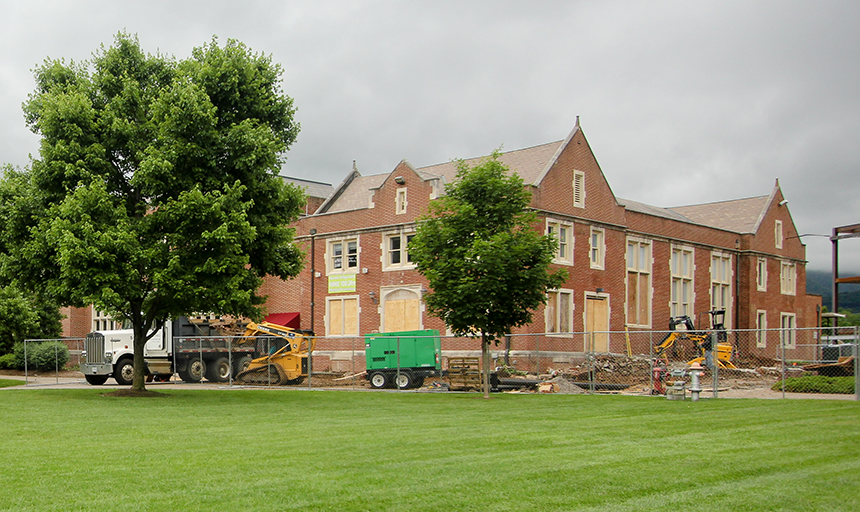Gifts from alumni and friends fund five construction projects
June 05, 2015

The Cregger Center is Roanoke's biggest construction project and it's moving along nicely but it's not Roanoke's only project this summer. Five improvement projects, funded by donors, will get underway over the summer months and one was completed in the spring.
Colket Center Patio: A large brick patio is being added to the front of the Colket Center. The patio will serve as an outdoor dining location accessible from the Sutton Commons. In addition to outdoor dining, the patio will be used for receptions and special events, as well as a stage for events on the Back Quad. The new patio is a gift from Nancy Mulheren '72, a member of Roanoke's Board of Trustees.
History Gallery in former Bank Building: Construction work is starting soon in the history department space on the first floor of the former Farmer's National Bank Building (circa 1923), at the corner of College Ave. and Main St. The first floor will be opened up to allow for a public history gallery and lecture hall. A new classroom and lab space for historic research will facilitate interaction among faculty and students. The accessible and versatile venue will allow for exhibits, displays, lectures, meetings and workshops that will enhance the college's academic and aesthetic connection to the greater community as a vibrant "storefront" on Main Street.
Fundraising for additional phases to this project is ongoing, but the college has already received major gifts from the Marietta McNeill Morgan and Samuel Tate Morgan, Jr. Foundation and the Logan family: George and Joseph Logan and Anna Logan Lawson. The Logan family gift is in honor of their father, Joseph D. Logan Jr., class of 1919. Dr. George Herring ‘57 is helping to fund the classroom space. The project is also supported by James and Sandra Ford, both from the Class of '56, as well as Nina Byrd and Ray Byrd.
A house like this was usually torn down a hundred years ago. That it survived this long makes it an important asset.
Dr. Mark Miller, David F. Bittle College Historian
Streetscaping on College Ave.: College buildings along College Avenue are getting an upgrade to their facades. The resource development building, along with Fruitions and 9 North College, will have cosmetic façade work done to beautify the buildings and bring a consistent and charming look that extends the campus connection to Main Street. The façade work is being funded through a generous gift from the JAM Anonymous Foundation.
Clay Street House: It's an oft-heard question - what is that little building near Monterey on Clay St.? The one-and-a-half story frame house is one of the oldest - and one of the most historically significant - standing structures in Salem. The house is likely about as old as the College itself. It can be seen in Edward Beyer's well-known landscape painting of Salem which dates from 1855.
"A house like this was usually torn down a hundred years ago," notes Dr. Mark Miller, David F. Bittle College Historian. "That it survived this long makes it an important asset." The College has completed basic stabilization of the house and removed asbestos siding, revealing the original board-and-batten walls underneath. Fundraising for additional phases of this project is ongoing, but the college has already received major funding for the restoration from the Powell family of Salem and the Roller-Bottimore Foundation. For more on the Clay Street House, read the full article in the latest issue of the Roanoke College Magazine.
West Hall first floor: The main floor of West Hall was upgraded this spring with new carpeting, paint and new furnishings. A few of the additions weren't new at all. Courtroom benches from the days when the building served as the Roanoke County Courthouse are back in the building. The Helen S. Patterson and Charles G. Patterson, Jr. Charitable Trust and the C.E. Richardson Foundation funded this upgrade to West Hall.